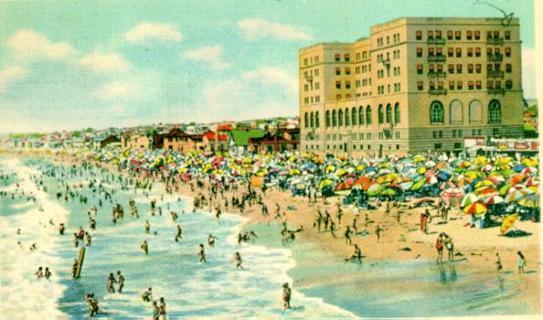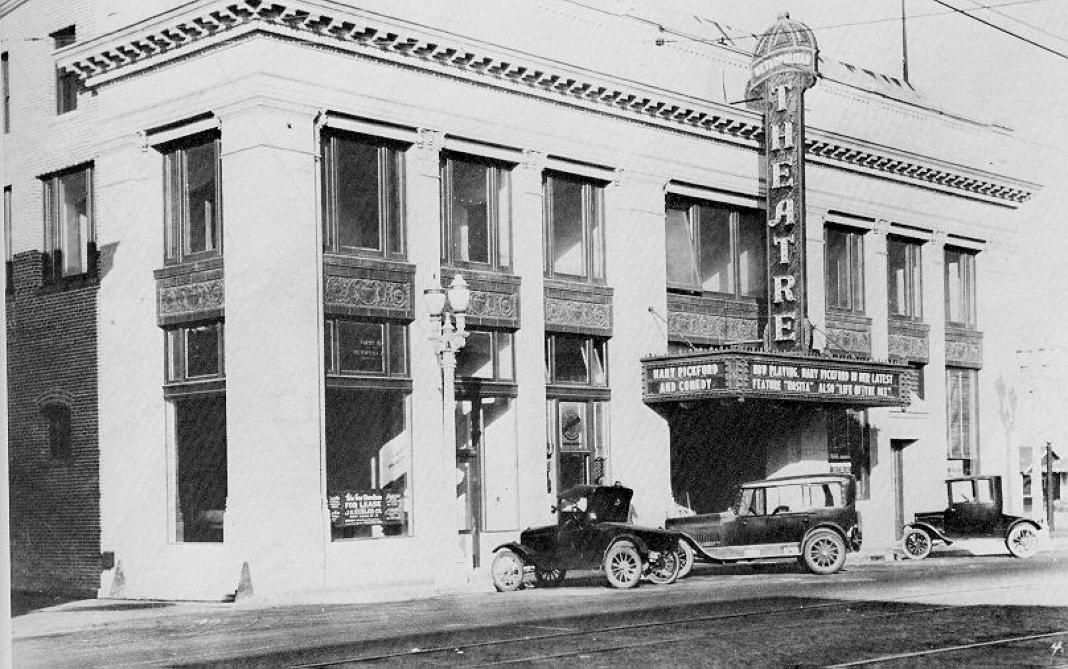(The following narrative is from a sales brochure from approximately the late 1950s, there is no way that we can verify the accuracy of the account.)
THE HERMOSA BILTMORE HOTEL
In 1926 a group of South Bay Businessmen sold memberships for construction and operation of an exclusive professional men's club. It was named THE SURF AND SAND BEACH CLUB. A few years after its construction, in 1929, it was sold to the Los Angeles Athletic Association, but was again sold, this time to private interests, when the City Fathers could not agree on giving the Association private beach rights.
At the beginning of World War II the now-named Hermosa Biltmore Hotel was converted into a 120-room hotel. Each room contained a toilet and wash bowl, over half the rooms a private bath, several with connecting baths. Every room completely renovated and new bed, springs, mattress and furniture and numerous new rugs in the first half of 1955
CONSTRUCTION.
This 6-story reinforced concrete building is Class A construction and was built at a cost of $840,000.00; with furnishings of $286,000.00. Its foundation is of concrete piling which goes into blue clay and averages forty-two (42) feet in depth. The Hermosa Biltmore Hotel can never be washed out by the ocean, so strong and deep its foundation.
THE ROOF
Sun bathing is enjoyed on the spacious and unencumbered roof of the Hotel, and there are unlimited possibilities for remodeling this roof for Starlight Dancing and daytime lounging. The restful view takes in a panorama encompassing Catalina Island to the Southwest, the lovely Palos Verdes Hills to the South, Los Angeles and environs due East, Hollywood Hills to the North. Malibu and Ventura Coastline to the Northwest. Completing the panorama, and giving it ever new hues, are the brilliant ever-changing sunsets on the blue Pacific.
THE SECOND FLOOR
The entire second floor has been equipped for recreation. Three large rooms are used for dancing and banquets. The ballroom extends across the entire front of the building and is 198' long, and faces the ocean and beach. It is two stories high and the acoustics are excellent. The floor is hardwood laid in cement slab, and is highly finished for dancing. This area can be used entire or can be divided into two separate rooms by means of soundproof folding doors, making one ballroom or banquet room, an area of approximately 138' X 40' with raised bandstand and walk-in fireplace at the south end, and a 40' set-in bar. This space will accommodate about 1500 guests. The north ballroom space is 50' X 40' and will accommodate approximately 1000 guests, and similarly has a raised bandstand and a 40' bar. The thick-carpeted foyer, well-ventilated men's and ladies' restrooms, and a checkroom immediately adjoin the ballrooms. For cabaret style dancing, chairs and tables for 1000 guests and service for 2500 are available.
THE MEZZANINE
This floor is composed of two large offices for the hotel, what was once a health studio, a large completely equipped kitchen and clubroom presently named the KEY ROOM.
The room which used to have the health studio is equipped with Howard steam cabinets, Gyro-Wave chair, massage tables, slenderizing tables, Finnish style steam rooms, dressing rooms, showers, approximately 20 booths, and weights and cycles for reducing and exercising.
The KEY ROOM has its own scroll-shaped bar, seating 15 persons. The room is completely carpeted except for a small dancing space which can be converted into dining space when needed. The tables and booths will seat 50 diners-and-dancers. This room has been decorated in the past by an outstanding Hollywood Cocktail and Lounge designer and decorator. The overhead indirect lighting fixtures are especially designed to carry out the Key Motif, and are an attractions in themselves. This room faces the spacious beach and blue Pacific.
The KITCHEN adjoining is large, and completely equipped with a deep freeze, 10' square walk-in refrigerator, gas, steam, dishwasher, Rainier 3-tier oven, Hobart mixer, Timkin vegetable peeler, Cass charcoal broiler, french fryer, double unit steam table, 4-urn McKie coffee maker, Hobart meat slicing machine and complete dinner and silver service for 2500 guests.
THE LOBBY
The first floor lobby as been recently remodeled and redecorated. One feels the tranquillity of lush tropical quiet as one enters this coral and jungle-green lounge. The decor, so skillfully planned and executed, actually creates a three-dimensional effect by reason of the lavish tropical colors blended and balanced by true artistic skill. Coral lamp shades and brown and coral upholstered lounges and chairs complete this inviting atmosphere.
Leading off the lobby is a cocktail room and a cocktail bar, Coffee Shop with complete kitchen and a room where a cigar and magazine stand was at one time. Also on the first floor is a large swimming pool with men's and ladies' dressing rooms.
THE COFFEE SHOP KITCHEN is equipped with 2 reach-in refrigerators, 14' steam table, range and grill, french fryer, meat slicer (Hobart), ice cream cabinet and miscellaneous work tables. There is feeding space for employees in the kitchen. Seating capacity in the Coffee Ship: 15 at the counter and 35 at the tables. It is carpeted and decorated in Marine motif and has copper lighting fixtures. The kitchen can be closed off and steam table and grill, the 2-urn coffee-maker and refrigerator can take care of the lighter trade.
The COCKTAIL ROOM is by name the CITY ROOM. It is finished in light natural wood and decorated in natural-wood-framed enlarged sepia photographs of city scenes. The luxurious lounge chairs are upholstered in antique imitation lather. There is seating accommodation for 200 guests. A dance floor and baby grand piano and deep carpeting complete this beautiful, cozy, relaxing fun room.
The COCKTAIL BAR adjoins the CITY ROOM and is decorated in sport plaid with natural wood finish. The bar stools and upholstered chairs here are of antique imitation leather also, and will accommodate 100 guests. It opens directly onto the beach and is a highly popular place for strollers and bathers. Television and juke box are for the pleasure of the guests. The bar has 2 stations and 2 cash registers with 3 work keys on each. There are 3 large beer boxes and unlimited glass service.
The SWIMMING POOL is 60' X 25' and water is chlorinated and heated. Men's and women's dressing rooms are immediately adjoining the plunge which opens onto the Strand and beach. In summer it clears $1,000.00 net and enjoys an even better take during the winter months.
PARKING AREA
Adequate space for guests' cars is hotel-owned and adjacent to the Hotel. In the case of overflow, numerous parking lots are available within a stone's throw of the Hotel entrance.
LOCATION
Please notice that this Hotel is but 12 minutes from the Los Angeles International Airport and is the nearest hotel to it. The Pacific Coast Highway (101) runs but four blocks east of the ocean front, making the HERMOSA BILTMORE HOTEL an ideal resting and stopping point for travelers.
VALUE
The REPLACEMENT VALUE of this structure at present-day costs is $2,250,000.00. The sale price of the Hotel is $800,000.00 with 10% down or some cash or trade; long term on the balance; 3-1/2% or 4% interest. Make offer.
HERMOSA BILTMORE HOTEL,
HERMOSA BEACH, CALIFORNIA(The costs given for the Hermosa Beach Biltmore Hotel are from the sales brochure and can not be verified in any manner.
| PAYROLL | |
| Assistant Manager | $300.00 |
| 3 Clerks @ $85.00 | 255.00 |
| 3 Elevator Operators at $65.00 | 195.00 |
| 1 Relief combination Clerk & Operator | 85.00 |
| 1 Dishwasher | 85.00 |
| 1 Houseman | 85.00 |
| 1 Plunge Man | 100.00 |
| 1 Lifeguard | 160.00 |
| 1 Swimming Instructor | 160.00 |
| 1 Cook | 225.00 |
| 2 Waitresses | 240.00 |
| 2 Bar Maids | 200.00 |
| 3 Bartenders @ $14.00 | 728.00 |
| 1 Bartender @ 12.00 | 288.00 |
| 1 Housekeeper | 150.00 |
| 4 Maids | 430.00 |
| 1 Bookkeeper | 195.00 |
| 1 Engineer & Liquor Man | 150.00 |
| __________ | |
| TOTAL | $ 4,031.00 |
| Actual Payroll Month of July Including Reliefs and Vacations | 4,104.56 |
| Actual Payroll Month of June Including Reliefs and Vacations | 4,030.98 |
| ESTIMATED EXPENSES FOR 60- DAY PERIOD | |
| Telephone | 587.06 |
| Water | 299.18 |
| Gas | 407.59 |
| Electricity | 393.65 |
| Swimming Pool | 38.50 |
| Food | 1,946.56 |
| Bar | 2,136.00 |
| Laundry | 623.19 |
| Taxes | 1,875.00 |
| Maintenance | 276.90 |
| Painting | 107.75 |
| Elevator Repair | 32.55 |
| Incidentals | 3.75 |
| Motors, Boilers Repair | 5.75 |
| Ice Machine Repair | 62.50 |
| __________ | |
| TOTAL | $8,795.93 |
| TOTAL INCOME - TWO MONTHS | |
| Rooms | $12,976.13 |
| Food | 4,711.20 |
| Bar | 7,814.64 |
| Magazine Stand | 108.00 |
| Commissions | 19.73 |
| Telephone | 901.20 |
| Valet and Laundry | 349.48 |
| Plunge | 2,285.57 |
| Lessons Income | 362.50 |
| Beach Rentals | ----- |
| Health Studio | ----- |
| Juke Box | 338.20 |
| Game Machine | 142.00 |
| Ballroom | 3,427.02 |
| Incidentals | 364.88 |
| __________ | |
| TOTAL | $33,800.55 |

